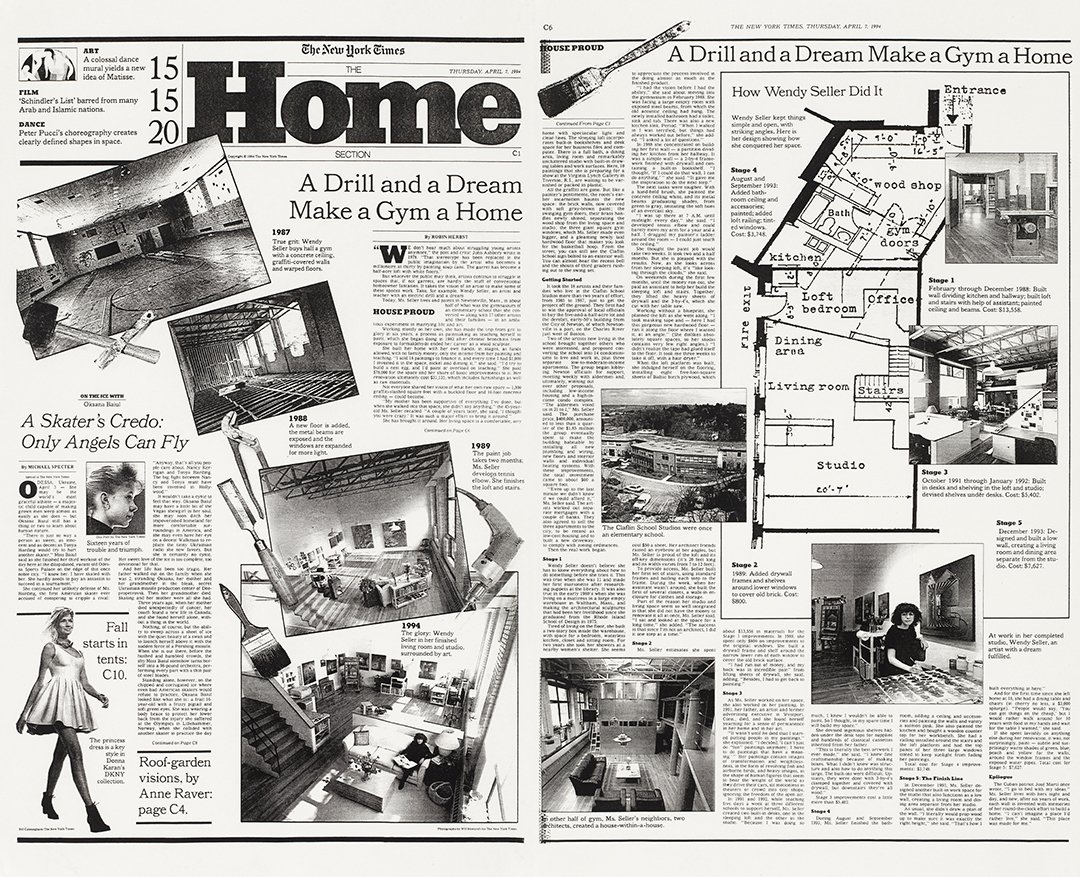
A DRILL AND A DREAM MAKE A GYM A HOME, article by Robin Herbst.
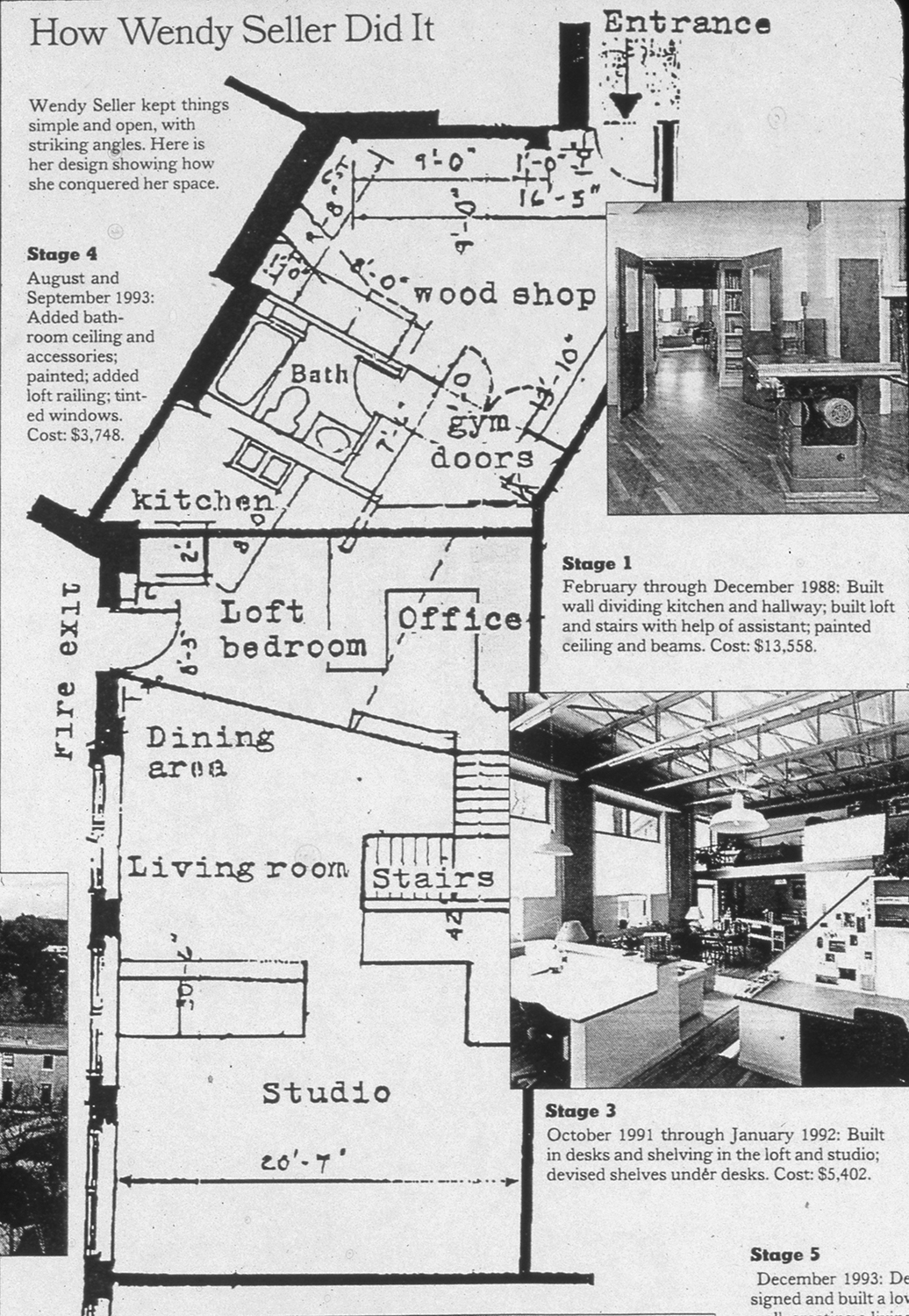
"How Wendy Seller Did It", New York Times article, April 7, 1994, page 2
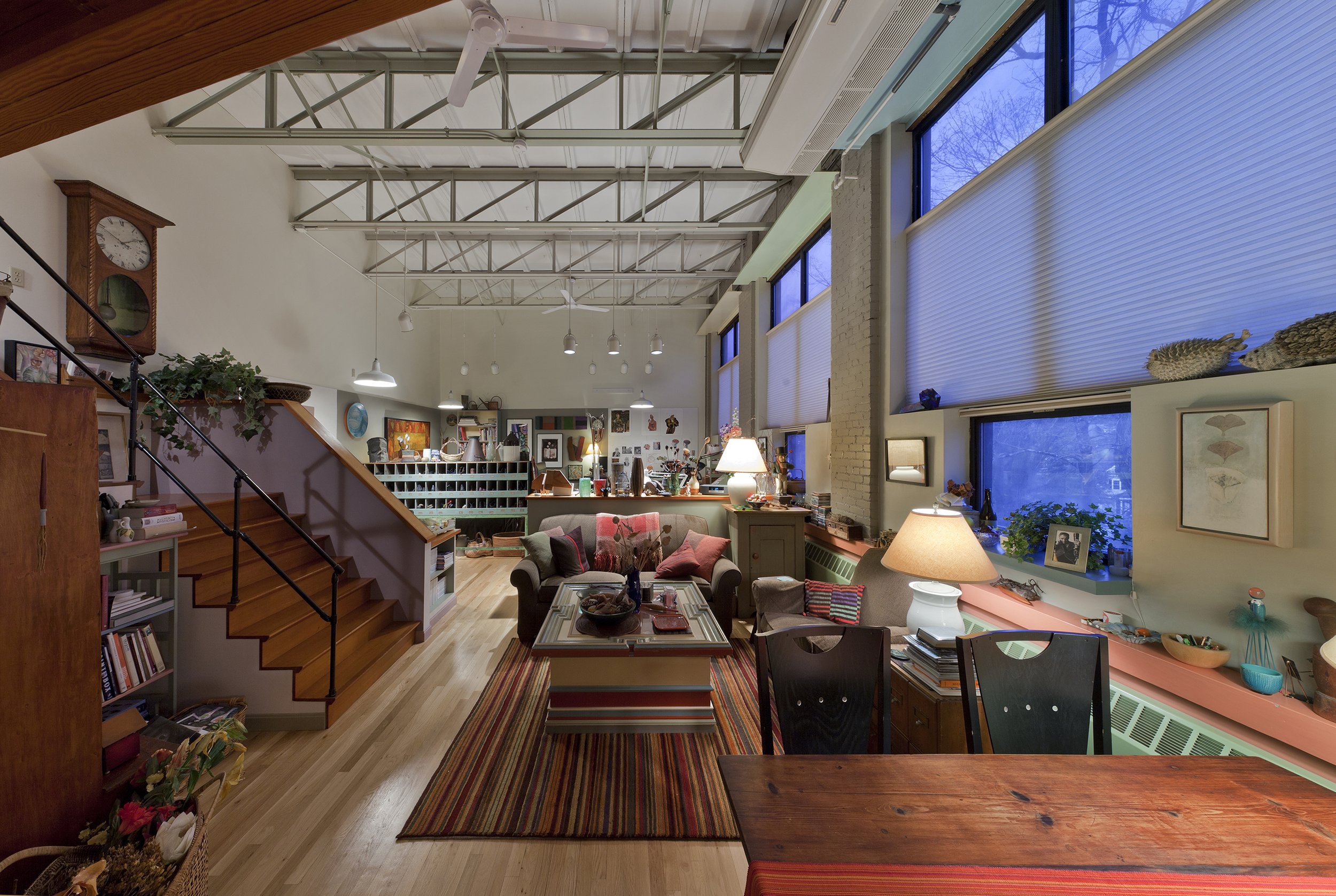
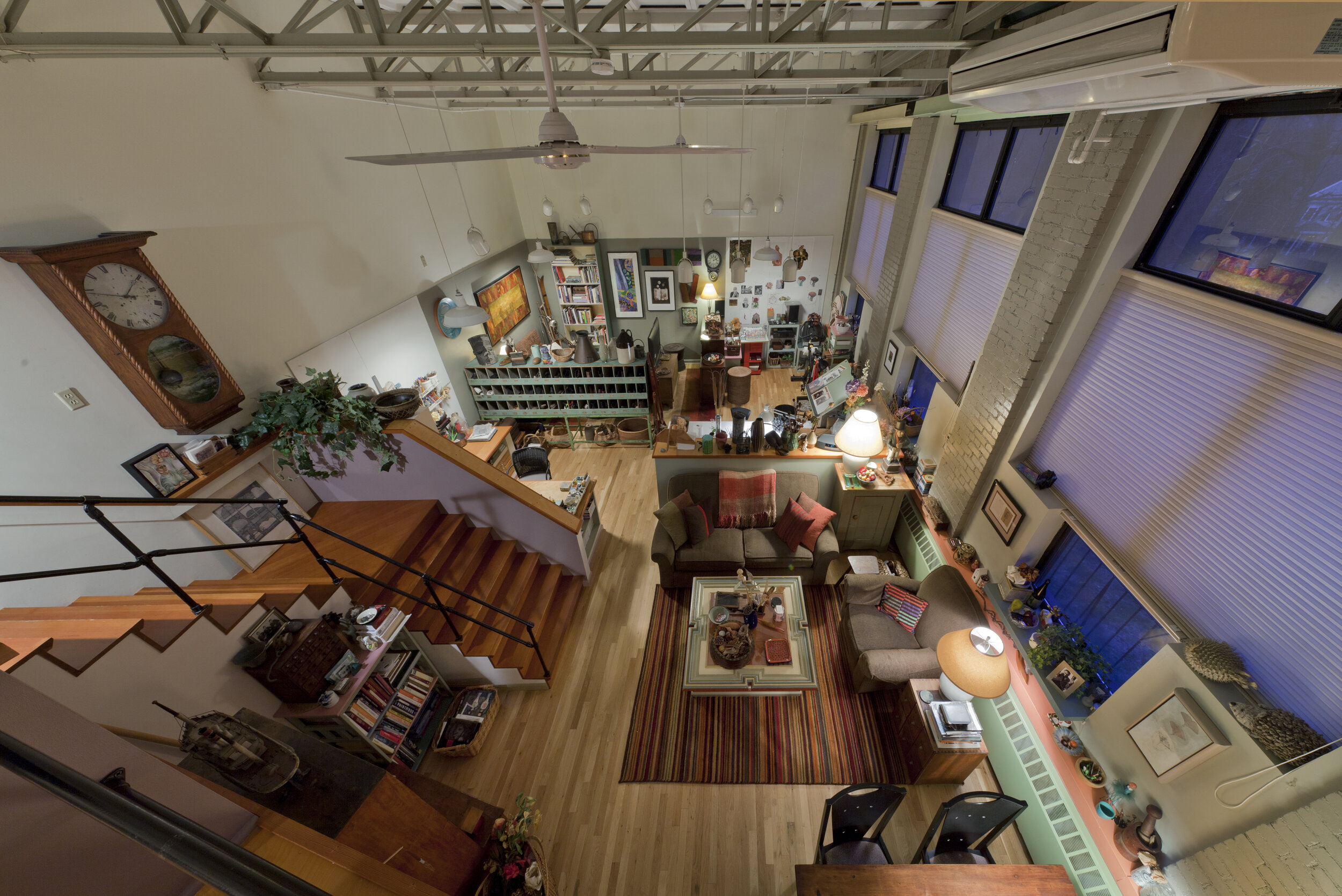
Finished studio as seen from loft.
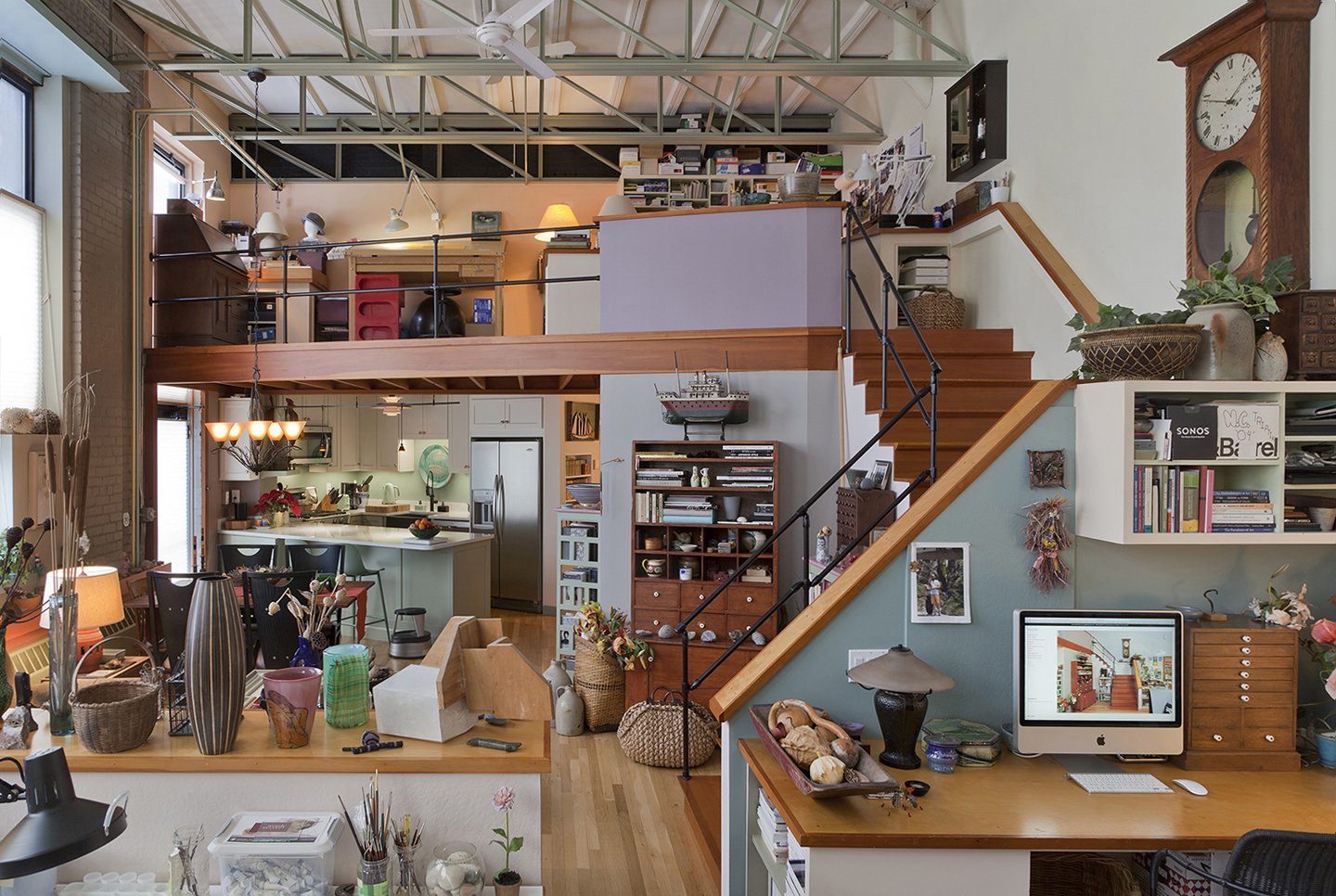
Painting studio is to the near left of photo in foreground; other studio workspace is the entire loft. Take note of the image on the computer on the near right counter top.
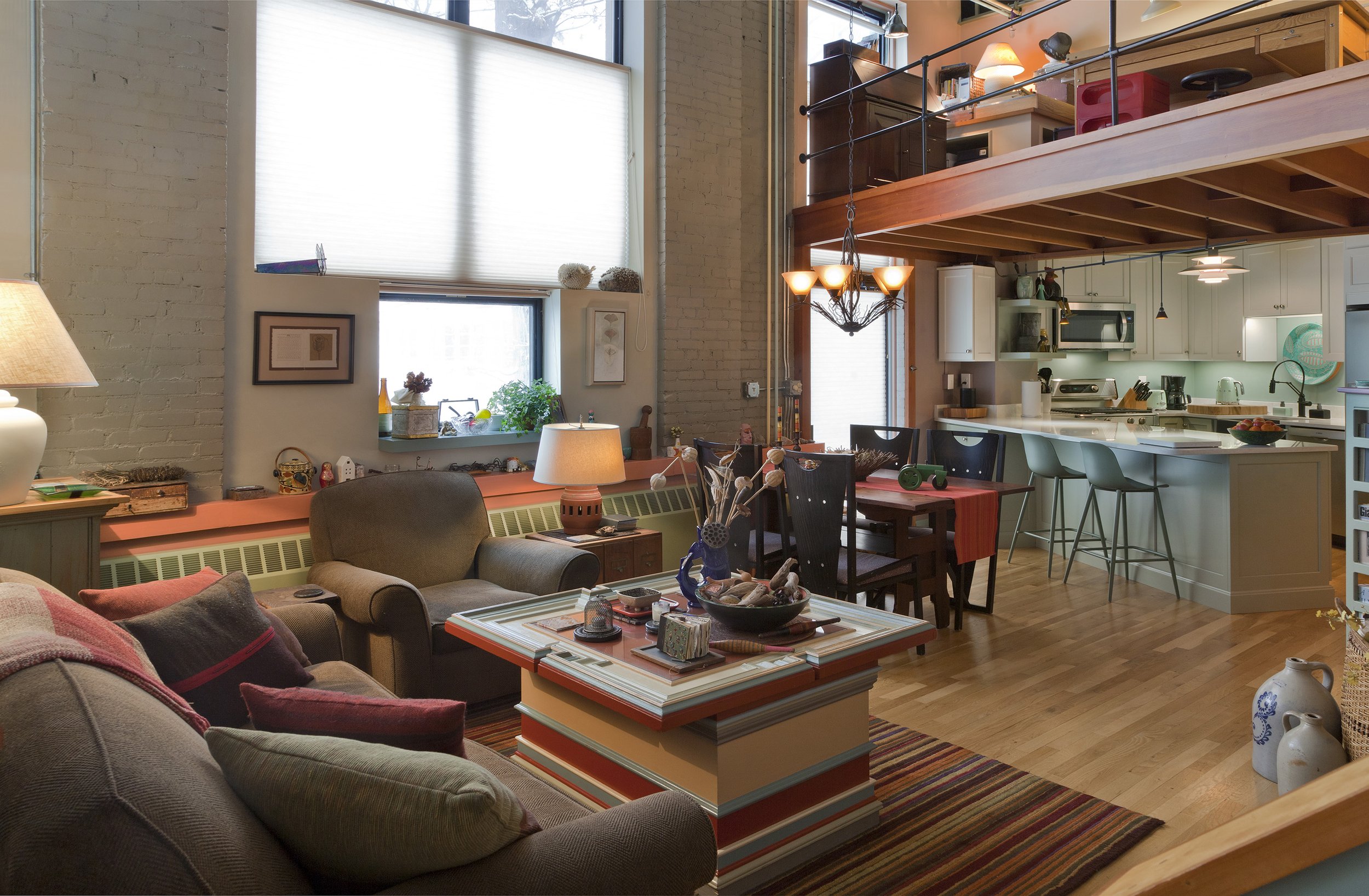
Livingroom with Seller hand-painted table in center. Upstairs right is narrow end of upstairs loft/studio. Painting area is on lower level, behind the couch on the left.
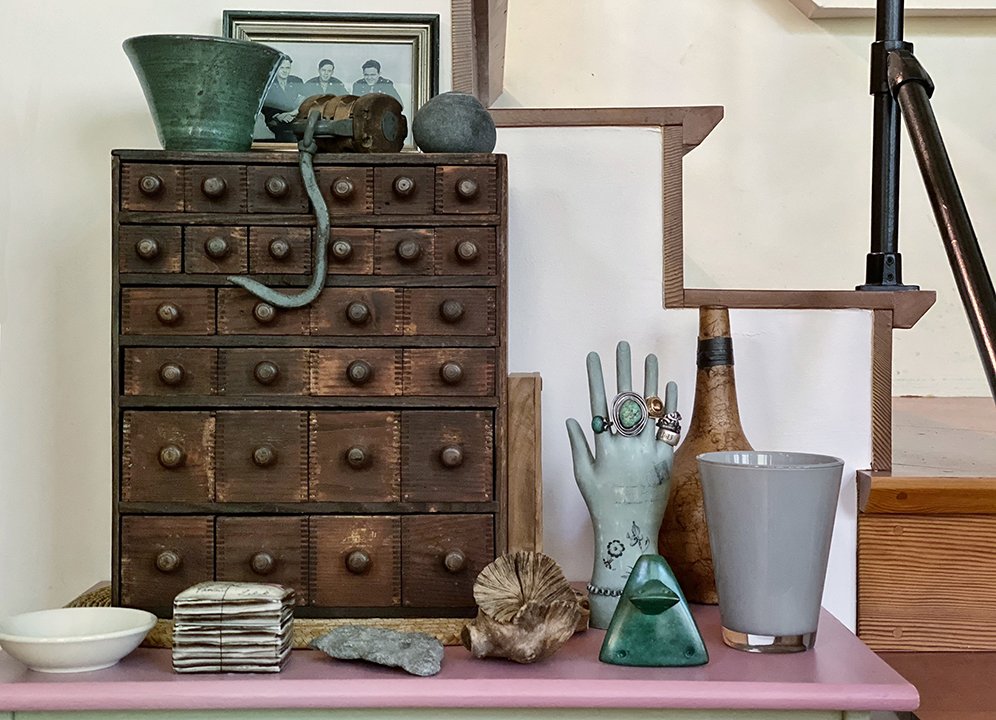
Antique box with 28 dovetail drawers holding threads, small antique hook from Maine, 2 rocks from Ireland, Peter Hayes sculpture and other collectables from travels.

The kitchen was designed & constructed by Kickspace in Nonantum (2020). The loft above was designed & constructed by the artist, Wendy Seller (1988-1994).
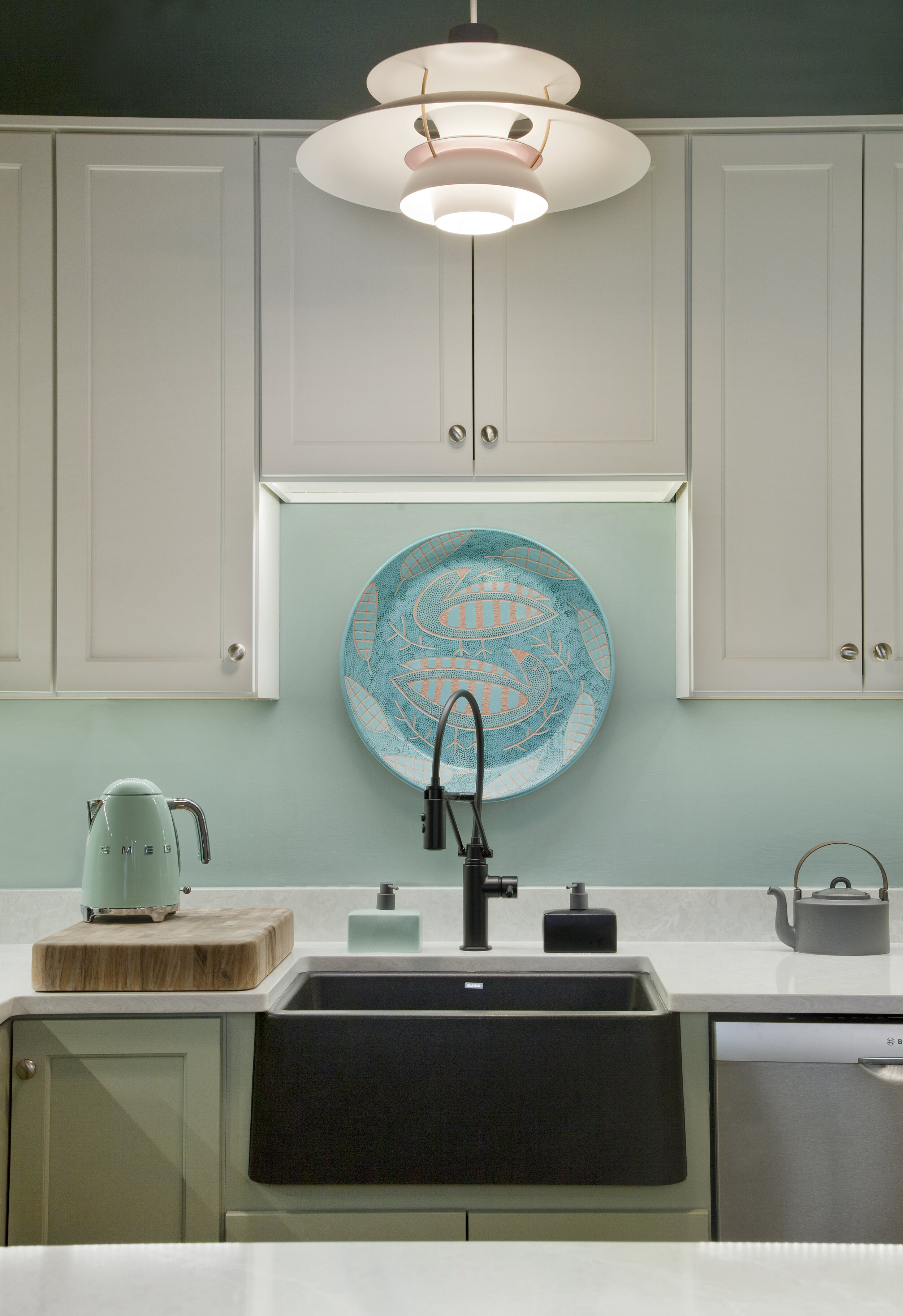
Kitchen designed by Kickspace, Nonantum; wall plate over sink by Lisa Houck
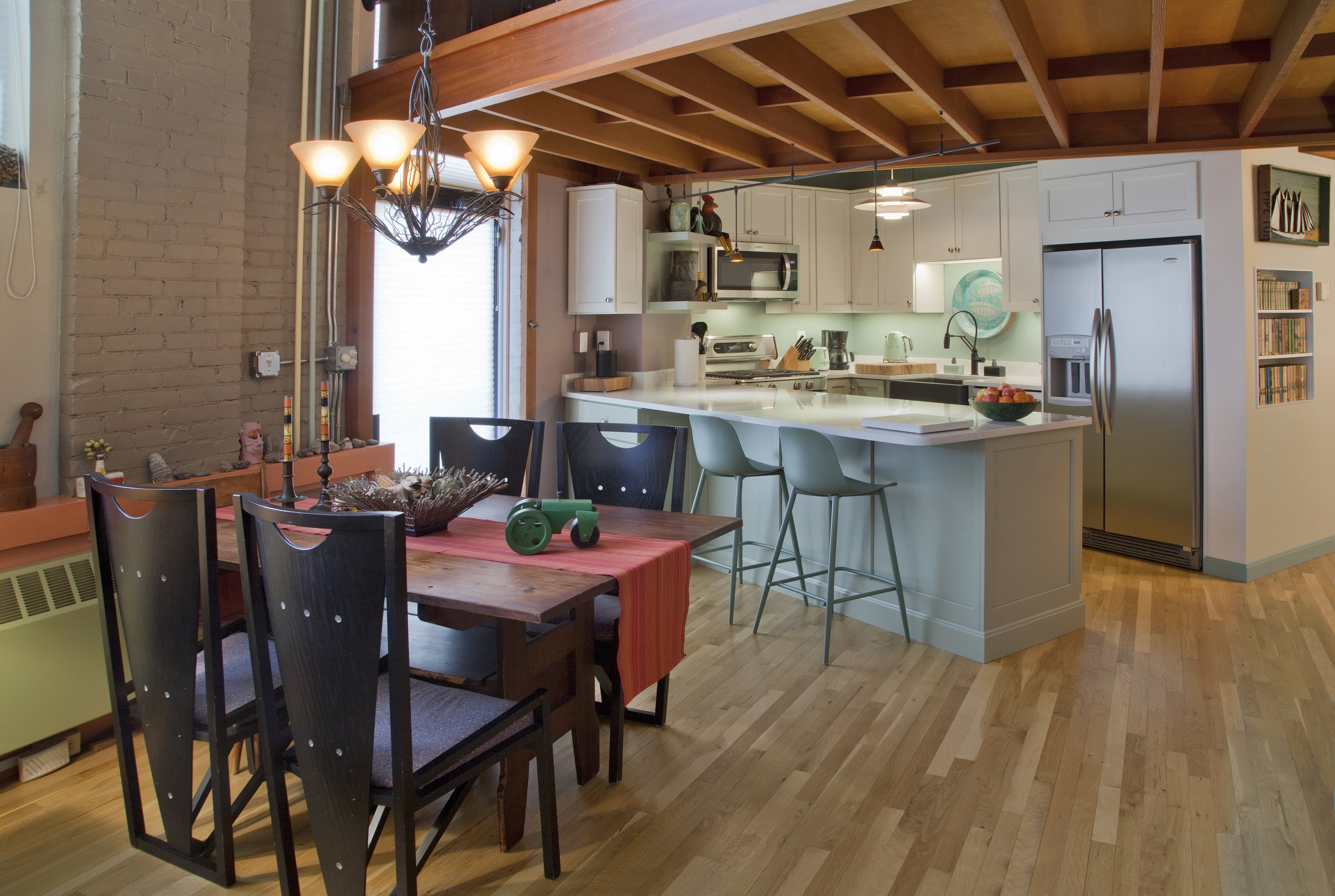
Diningroom table opens to a bench with a flat back; on the table is a truck from Patch, NY & an open basket made of nature objects that serve as scanned images in Wendy’s collages.
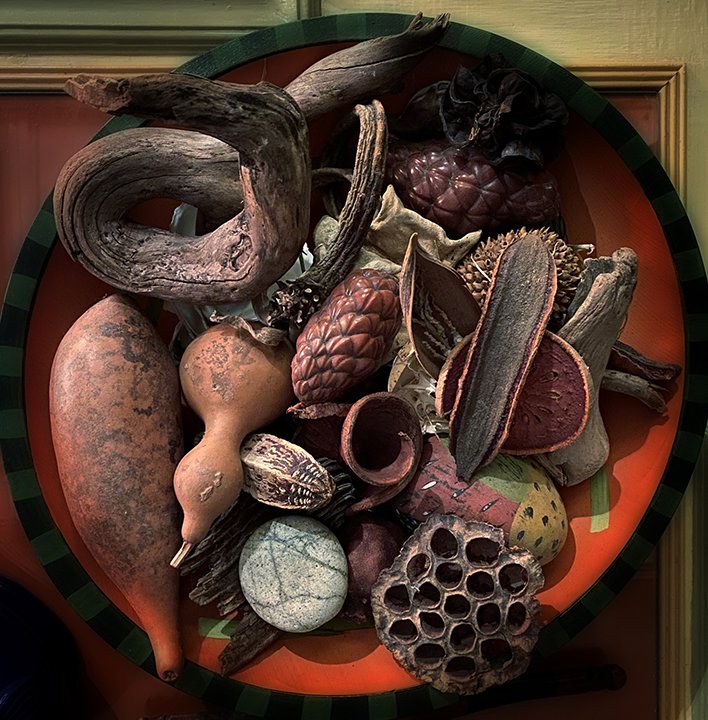
Collected nature objects from North Carolina within bowl from Martha’s Vineyard.
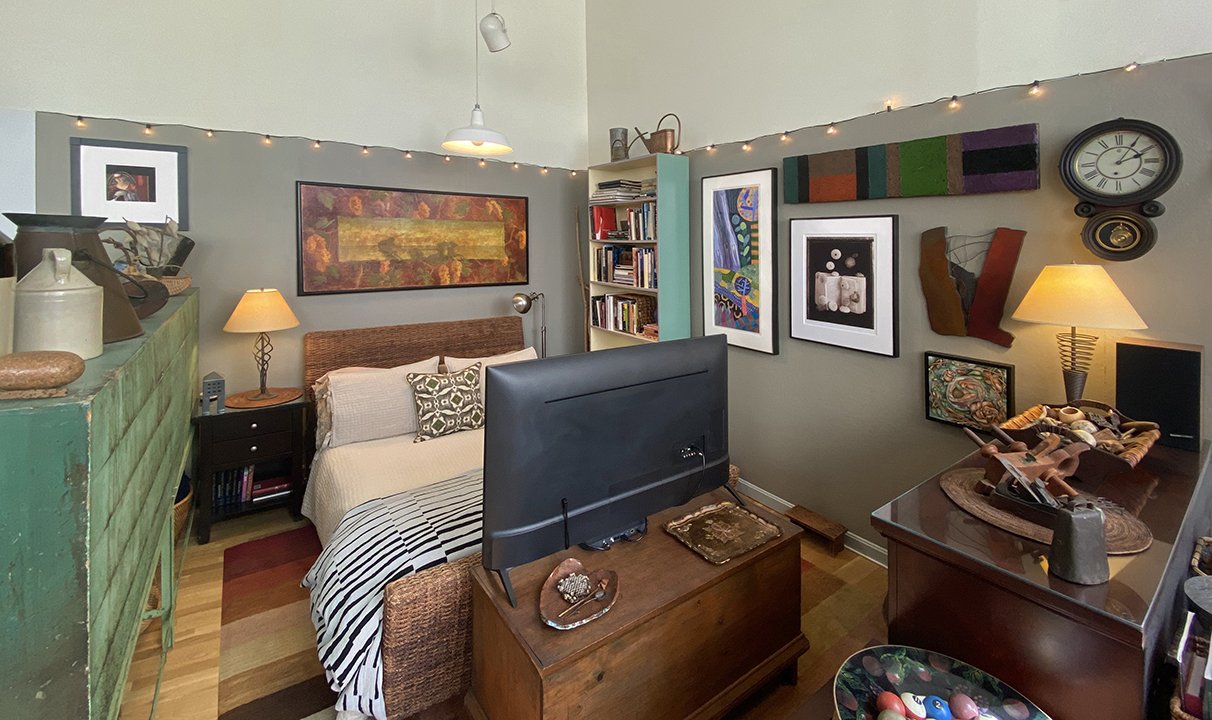
Artists: (left to right) Wendy Seller (digital print), Miroslav Antic, Lisa Houck, Rob Moore, Vaughn Sills, Paul Shakespear, and Wendy Seller (oil painting)
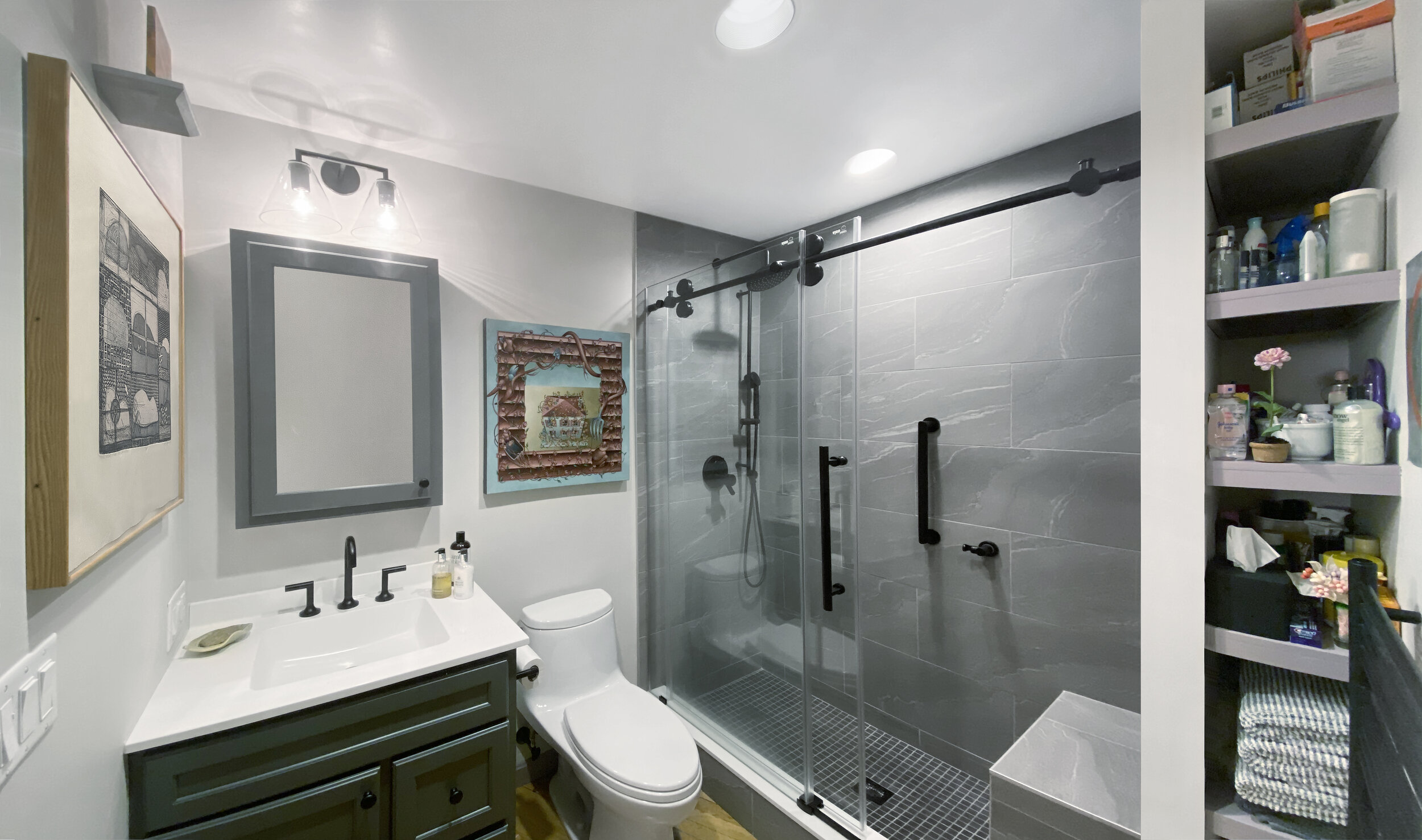
Contractor, Tim Coughlin
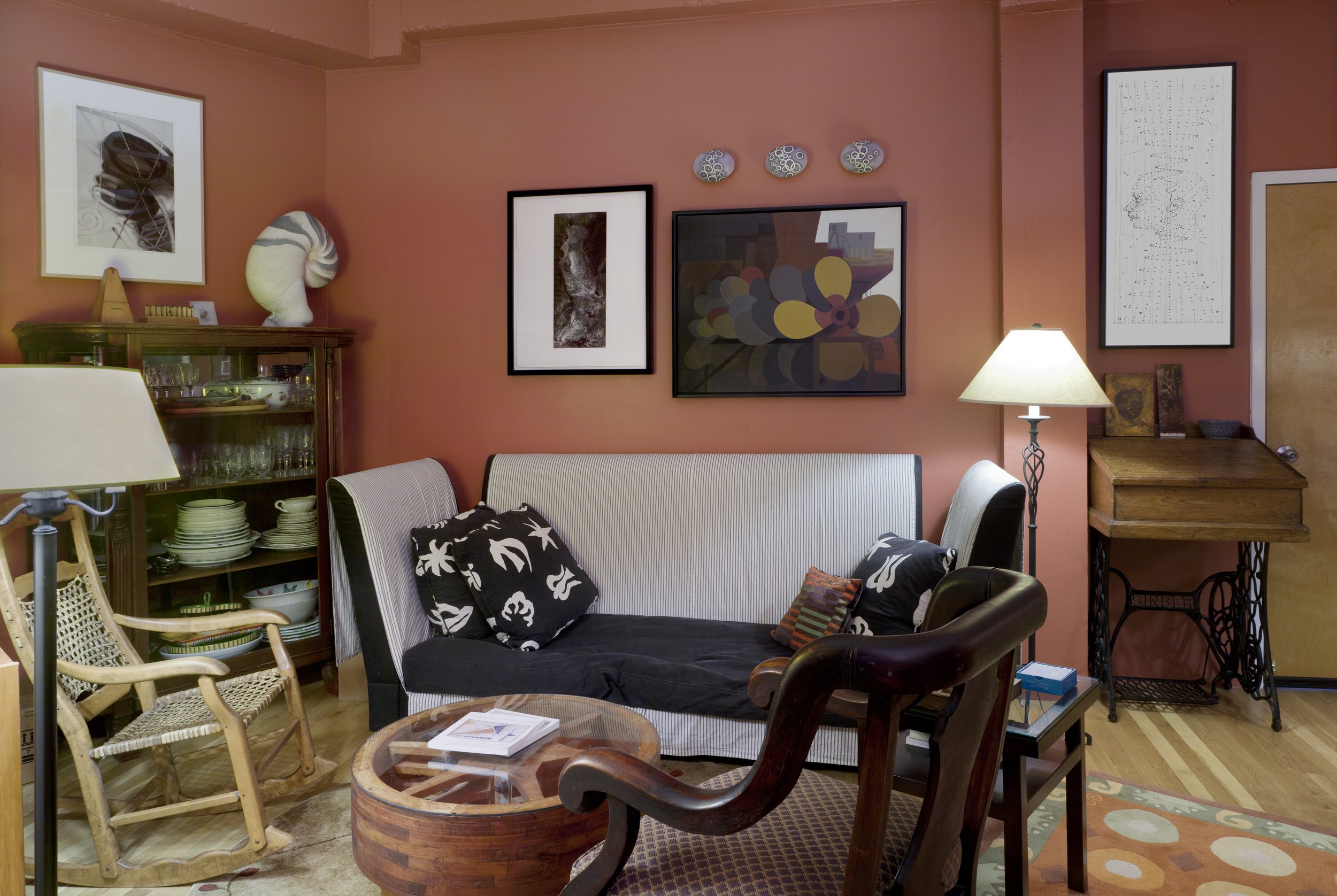
Artists (left to right): Natalie Alper, Jod Lorie (sculpture), Tom Mills (print), Arthur Seller (painting), Claudia Olds Goldie, and Ralph Helmick (print)
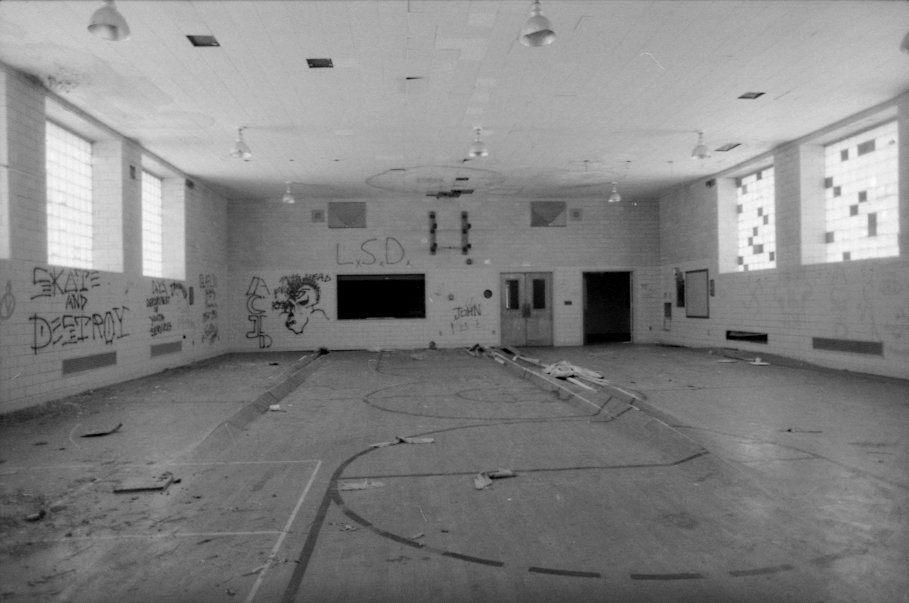
This is the “before shot” of my studio, taken in 1987. My unit is the left half, but continues past the wall with the double doors. A roof leak caused the floor to buckle, so the floor, windows and ceiling all had to be replaced.
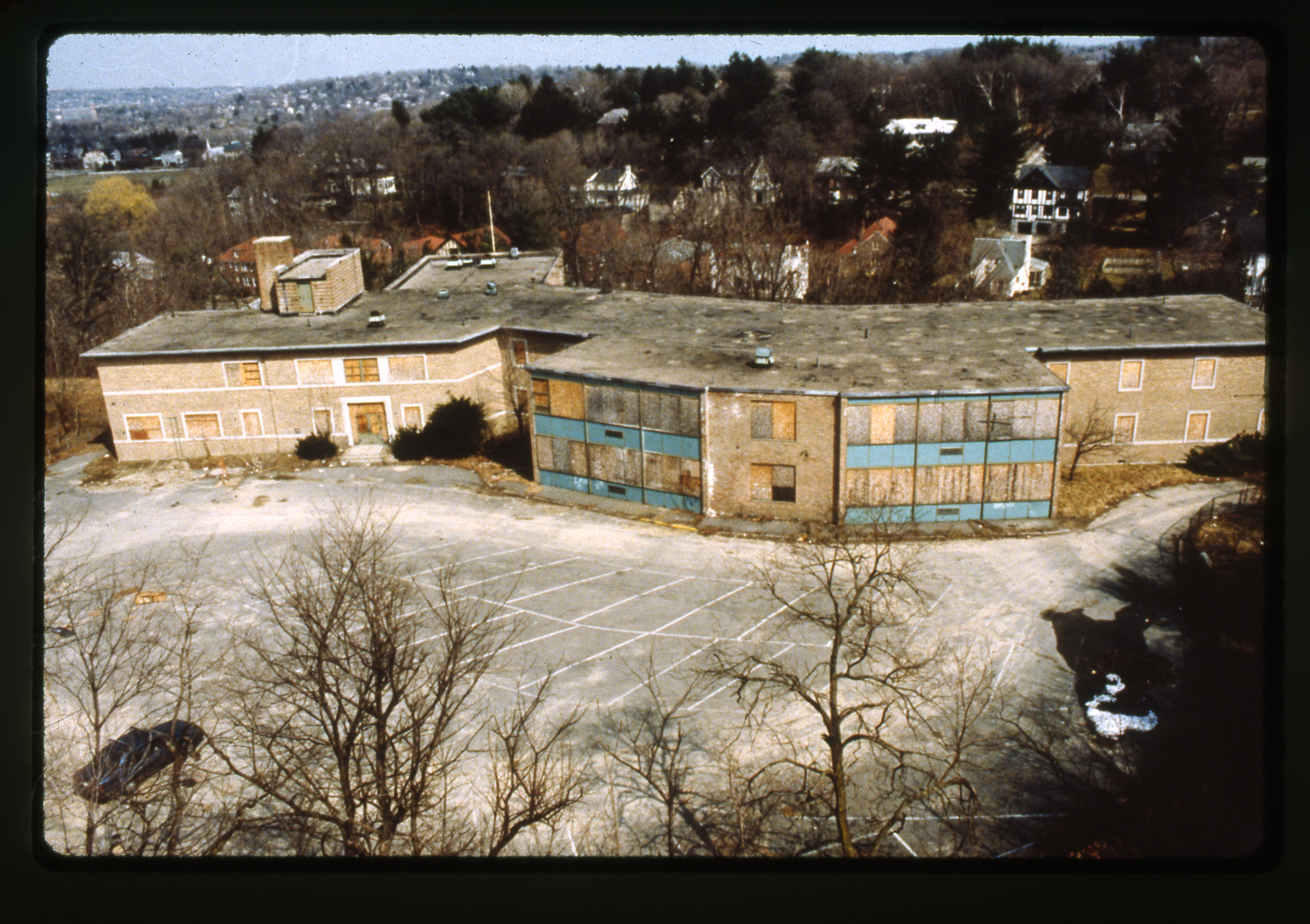
Claflin Elementary School purchased for 14 artist live/work studio spaces and 3 units owned by the Newton Housing Authority.
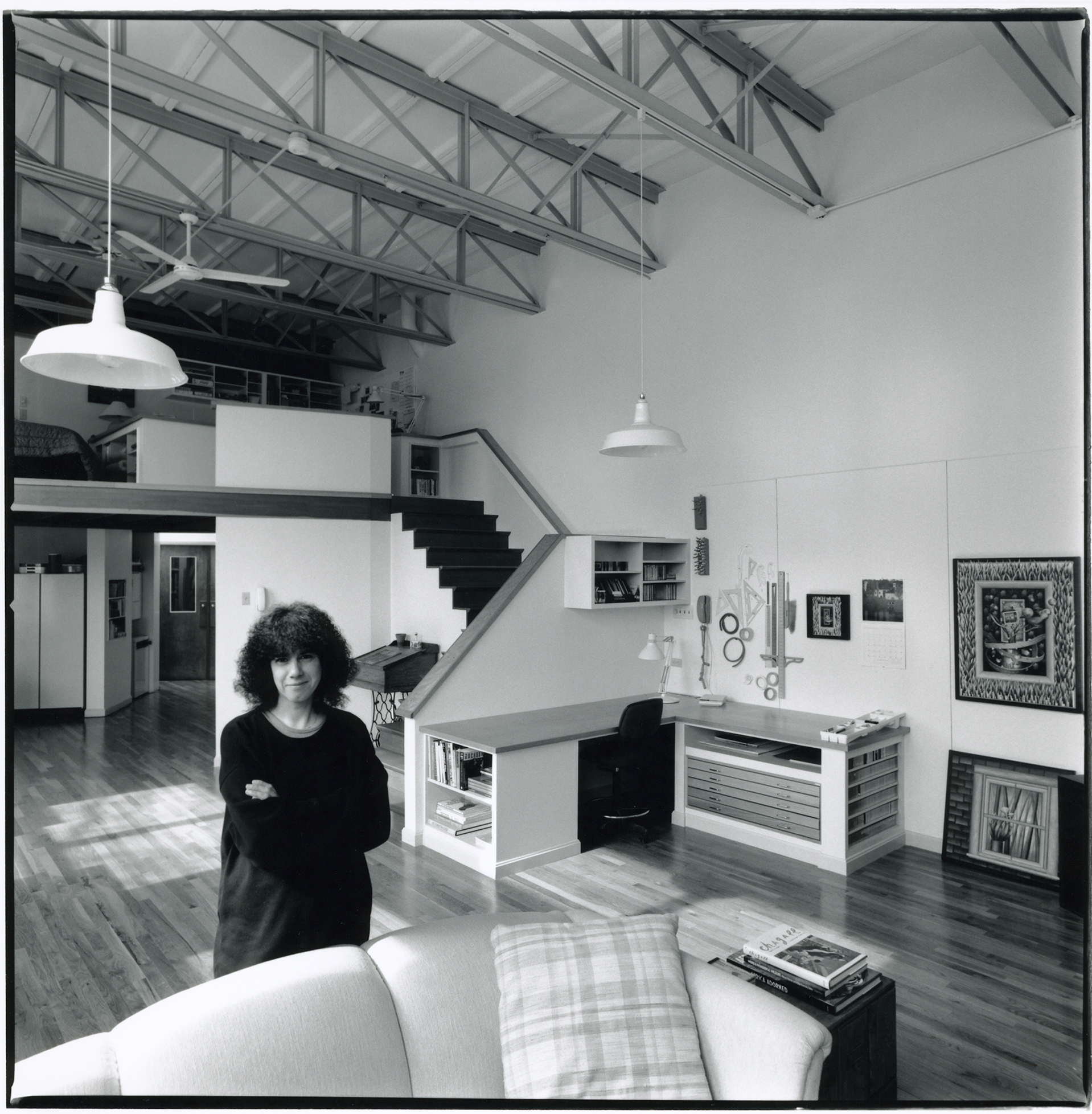
Phase II of construction, 1992; designed & constructed by Wendy Seller, 1988-1994 ; every ceiling beam is painted a different color, progressing perfectly from gray (on the far side) to green over the loft.

















A DRILL AND A DREAM MAKE A GYM A HOME, article by Robin Herbst.
"How Wendy Seller Did It", New York Times article, April 7, 1994, page 2
Finished studio as seen from loft.
Painting studio is to the near left of photo in foreground; other studio workspace is the entire loft. Take note of the image on the computer on the near right counter top.
Livingroom with Seller hand-painted table in center. Upstairs right is narrow end of upstairs loft/studio. Painting area is on lower level, behind the couch on the left.
Antique box with 28 dovetail drawers holding threads, small antique hook from Maine, 2 rocks from Ireland, Peter Hayes sculpture and other collectables from travels.
The kitchen was designed & constructed by Kickspace in Nonantum (2020). The loft above was designed & constructed by the artist, Wendy Seller (1988-1994).
Kitchen designed by Kickspace, Nonantum; wall plate over sink by Lisa Houck
Diningroom table opens to a bench with a flat back; on the table is a truck from Patch, NY & an open basket made of nature objects that serve as scanned images in Wendy’s collages.
Collected nature objects from North Carolina within bowl from Martha’s Vineyard.
Artists: (left to right) Wendy Seller (digital print), Miroslav Antic, Lisa Houck, Rob Moore, Vaughn Sills, Paul Shakespear, and Wendy Seller (oil painting)
Contractor, Tim Coughlin
Artists (left to right): Natalie Alper, Jod Lorie (sculpture), Tom Mills (print), Arthur Seller (painting), Claudia Olds Goldie, and Ralph Helmick (print)
This is the “before shot” of my studio, taken in 1987. My unit is the left half, but continues past the wall with the double doors. A roof leak caused the floor to buckle, so the floor, windows and ceiling all had to be replaced.
Claflin Elementary School purchased for 14 artist live/work studio spaces and 3 units owned by the Newton Housing Authority.
Phase II of construction, 1992; designed & constructed by Wendy Seller, 1988-1994 ; every ceiling beam is painted a different color, progressing perfectly from gray (on the far side) to green over the loft.